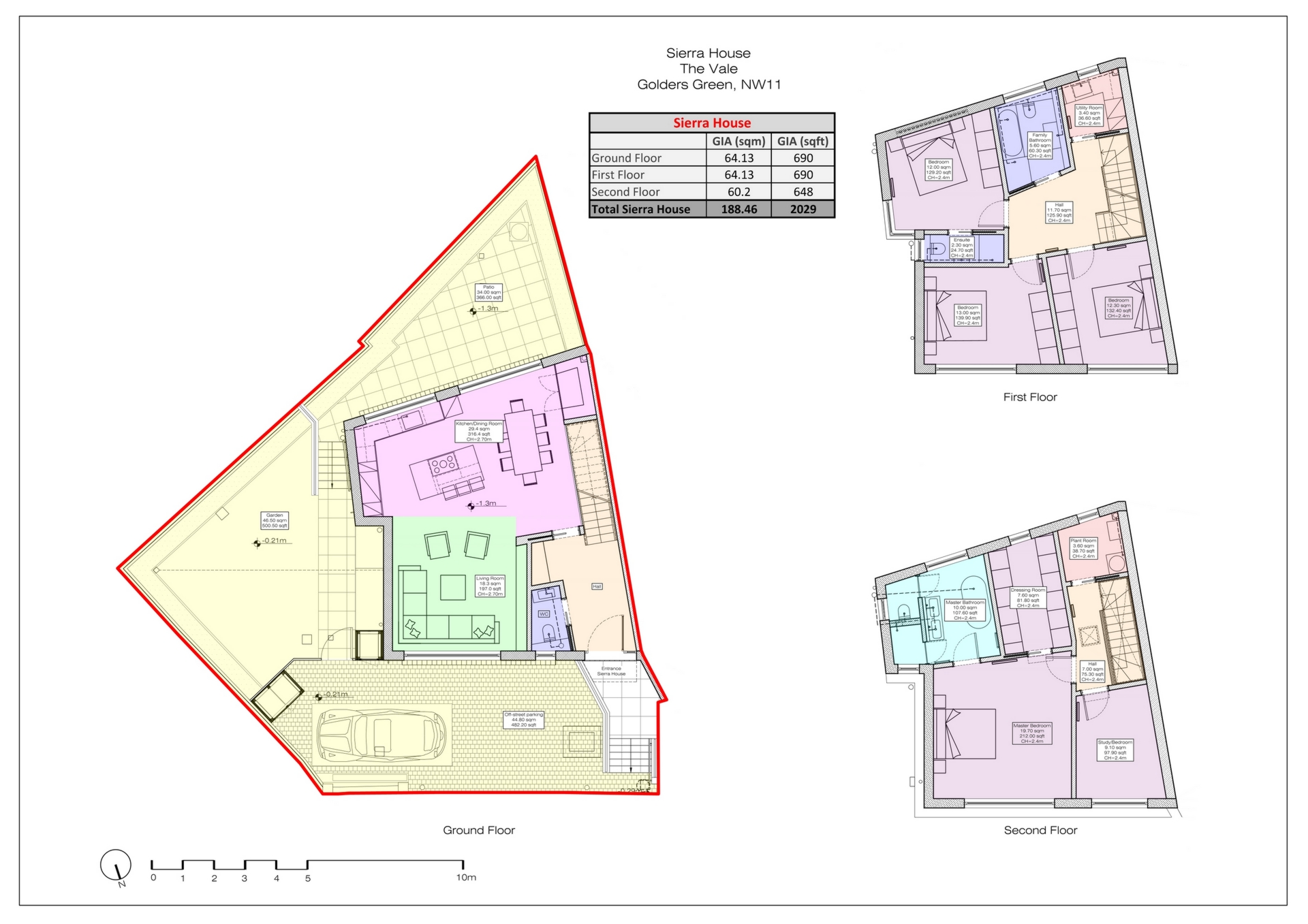 Tel: 020 8451 8999
Tel: 020 8451 8999
Sierra House, The Vale, Golders Green, London, NW11
For Sale - Freehold - Offers Over £1,800,000
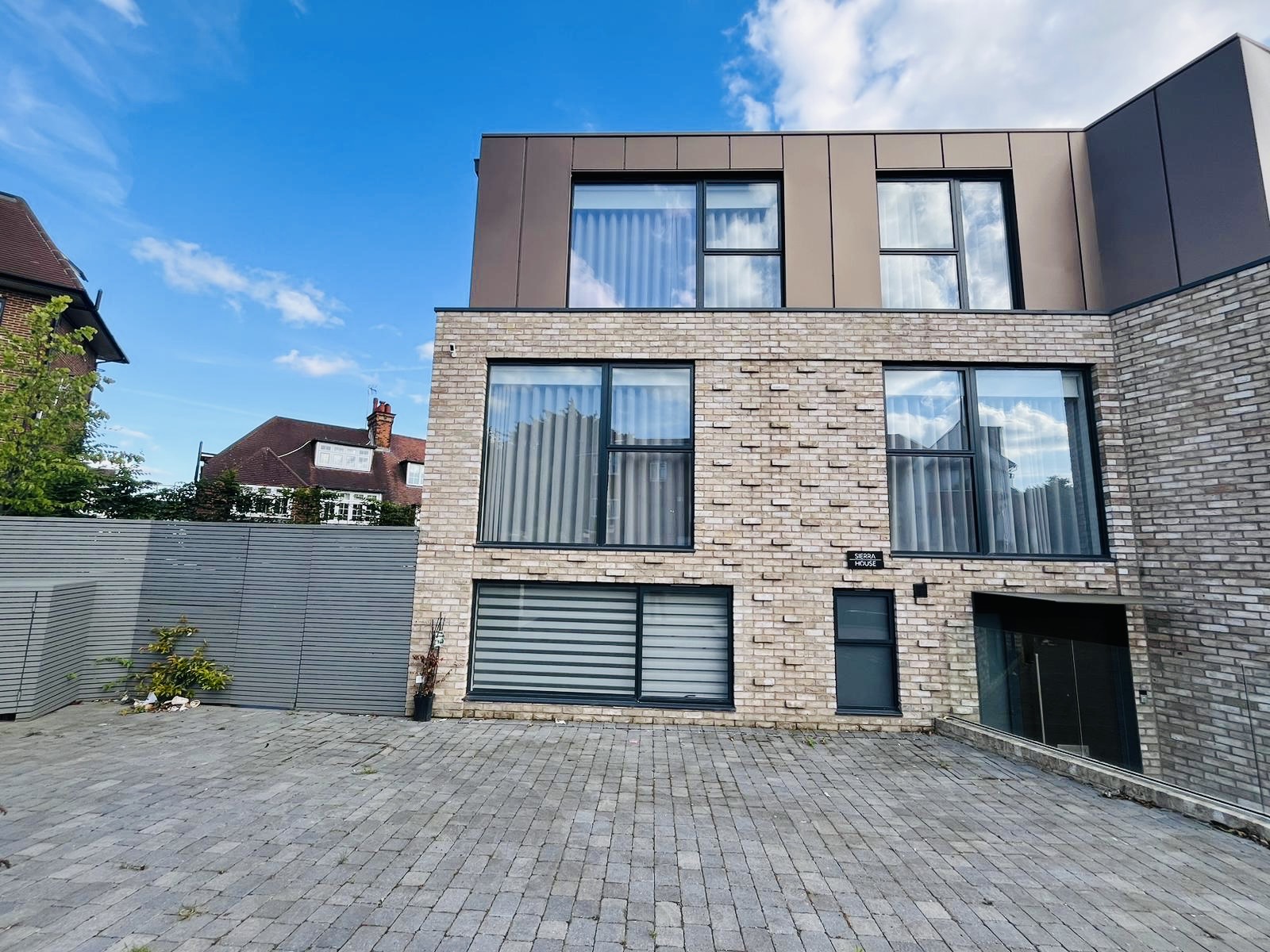
5 Bedrooms, 1 Reception, 3 Bathrooms, Semi Detached, Freehold
Presenting a stunning, newly constructed, semi-detached five-bedroom modern home, encompassing approximately 2,029 sq ft across three floors. Situated at the top of The Vale, this bright and airy property perfectly combines contemporary design with luxurious living. Featuring a gated driveway and designed by the esteemed XUL Architects, this home showcases premium materials and finishes throughout.
The ground floor welcomes you with a spacious open-plan layout, including a reception area, dining room, and kitchen, creating a large living space measuring 27' x 21'9. Sliding doors open to two south-facing garden areas, offering a serene escape. The main garden measures 35' x 20', and the side garden is 27' x 17'2. A guest WC is conveniently located in the entrance lobby.
On the first floor, you will find three double bedrooms, one with an ensuite shower room, and a family bathroom. Each bedroom is designed with comfort and style in mind, providing a peaceful retreat.
The second floor houses a generously sized master suite with a bedroom, a spacious walk-in dressing room, and an ensuite bathroom, offering the ultimate in privacy and luxury. Additionally, there is a double bedroom/study on this floor, providing versatile living space. A plant/storage room adds practicality to the design.
Located at the top of The Vale, this contemporary home is ideally situated with easy access to the vibrant shopping and dining amenities of Golders Green. Nearby public transport options ensure convenient connections to the wider area.
In summary, this exceptional semi-detached contemporary home, crafted with meticulous attention to detail, offers a rare opportunity to own a modern masterpiece. With its prime location, luxurious features, and spacious living areas, this property epitomizes refined living at its best. Embrace a lifestyle of comfort, elegance, and convenience by making this extraordinary residence your own.
Size: 2029 Sq Ft
EPC: 88
Closest Travel Links:
Golders Green (Northern Line)
Bus Links:
83, 102, 183, 210, 226, 240, 328, N5, N83
All viewings via prior appointment with Mapesbury
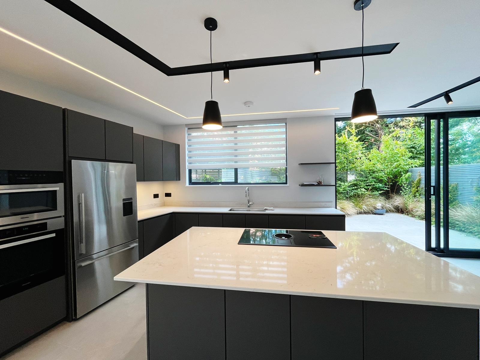
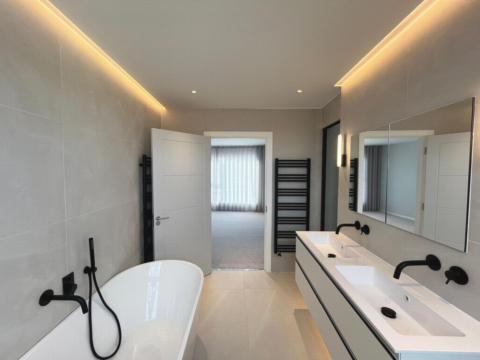
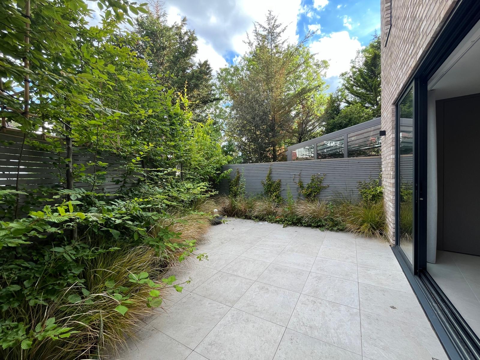
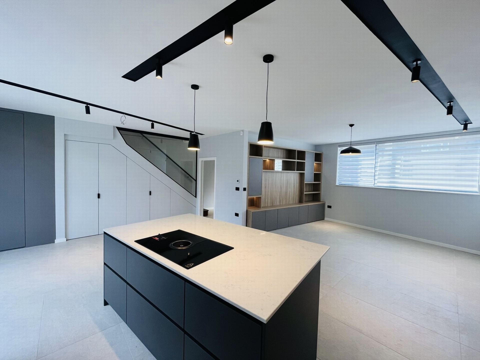
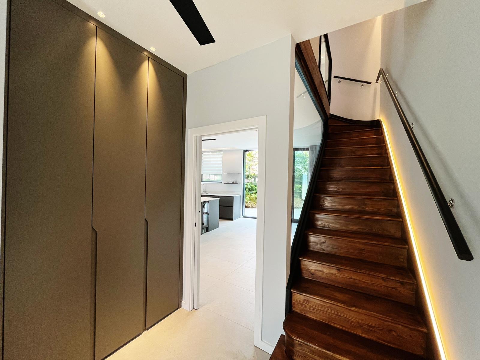
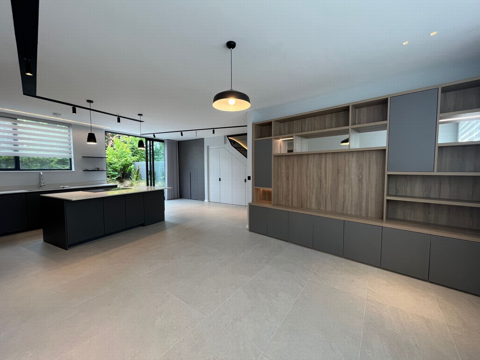
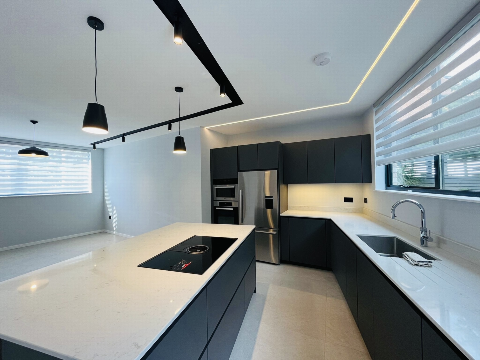
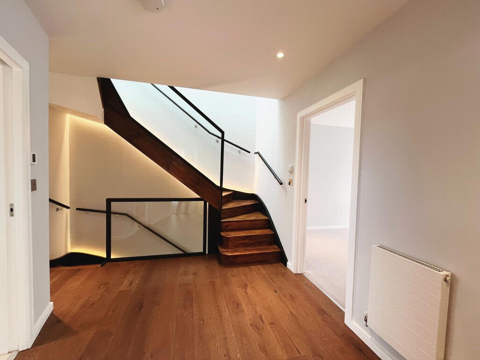
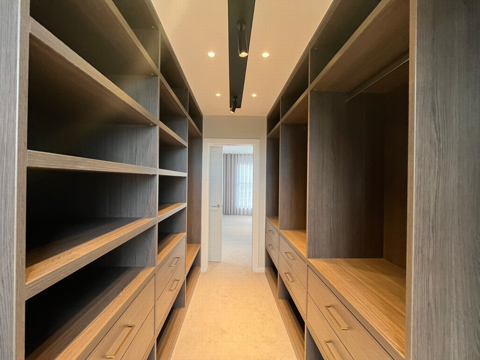
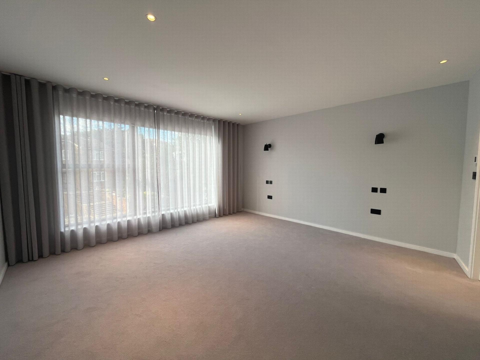
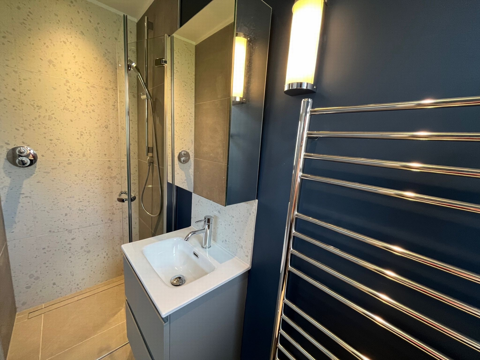
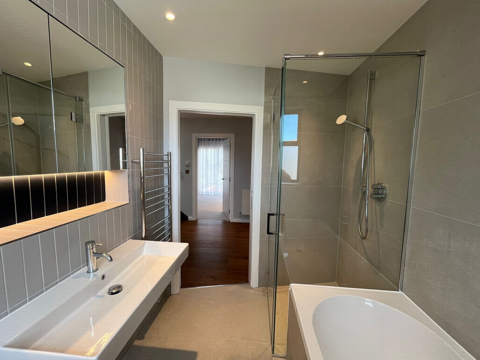
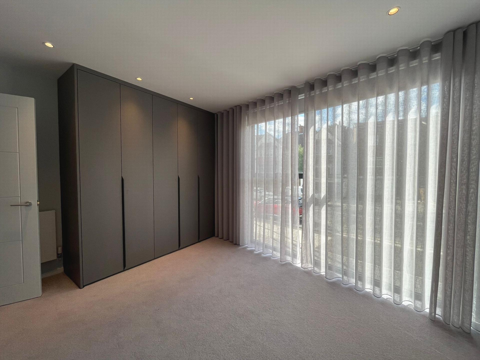
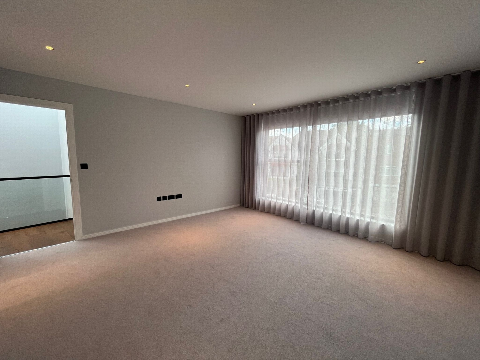
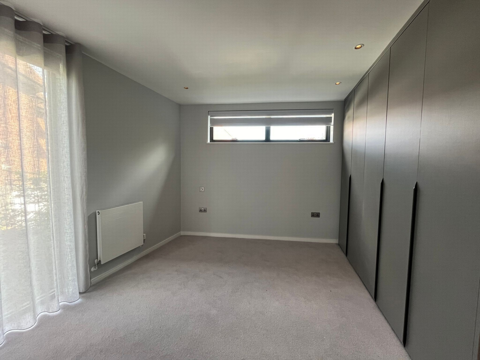
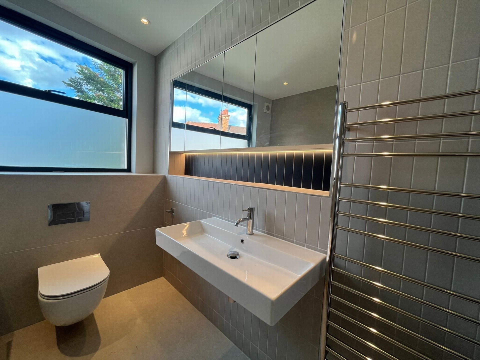
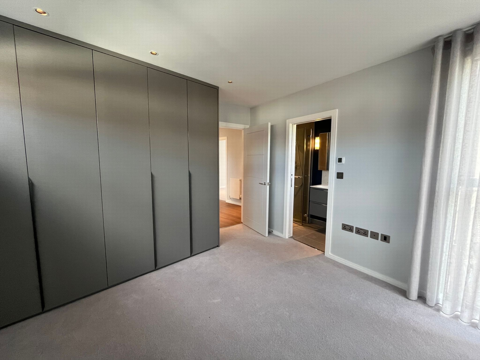
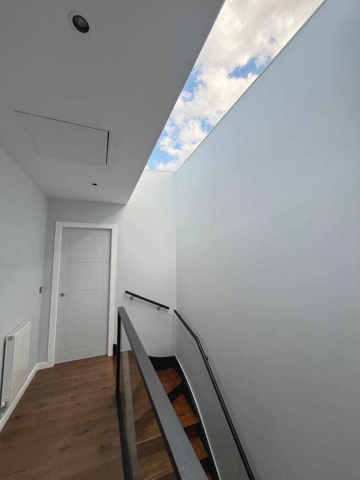
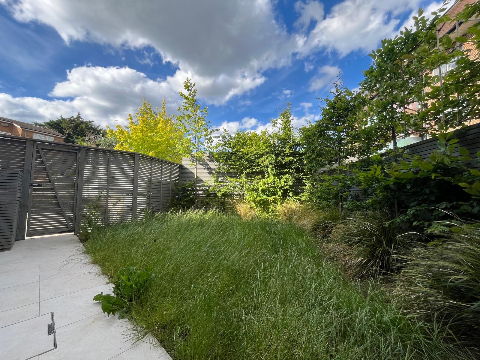
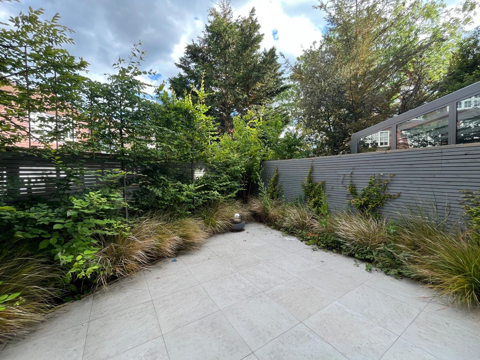
Mapesbury House<br>84 Walm Lane<br>Willesden<br>London<br>NW2 4QY
